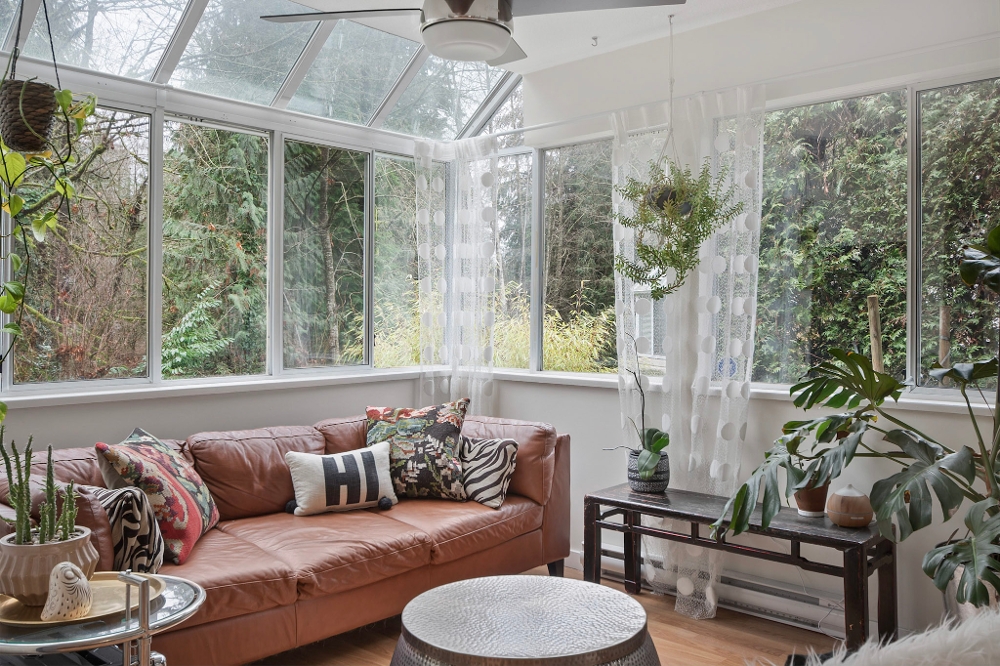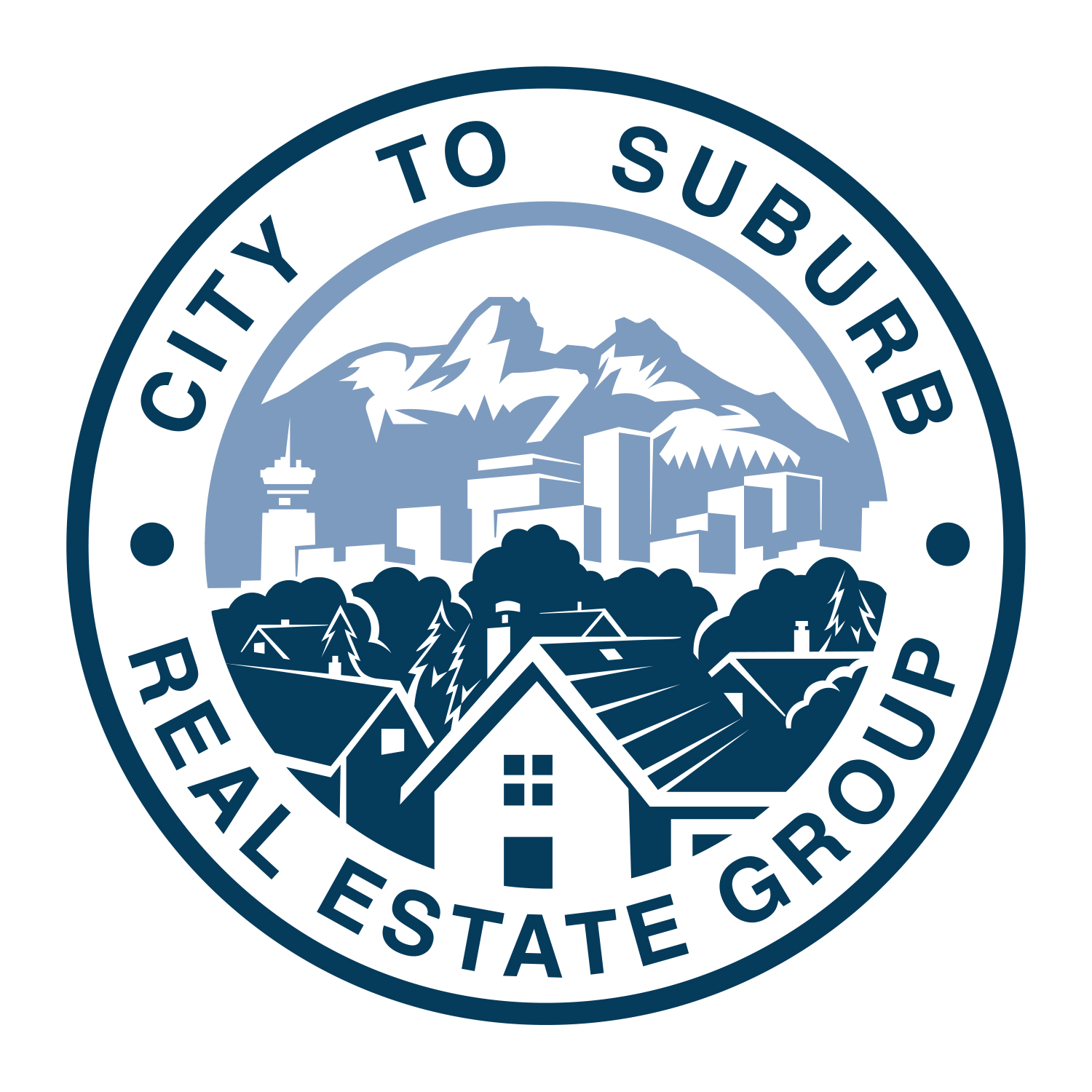-
4265 Grant Street in Burnaby: Willingdon Heights House for sale (Burnaby North) : MLS®# R3018612
4265 Grant Street Willingdon Heights Burnaby V5C 3P1 $2,700,000Residential- Status:
- Sold
- MLS® Num:
- R3018612
- Bedrooms:
- 7
- Bathrooms:
- 5
- Floor Area:
- 3,643 sq. ft.338 m2
Pride of ownership like you have never seen before! Custom-built European home that exudes quality and care. Built in 2002 with solid 2x6 construction, this home still looks and feels brand new. Inside, you'll find timeless hardwood flooring throughout, a spacious layout ideal for families, and a large open-concept kitchen that flows seamlessly into the bright and inviting family room – perfect for entertaining or relaxing. This home offers generous-sized bedrooms, a full-height basement with 1 or 2 bed suite. Step outside to a beautifully landscaped yard like you have never seen. Located in a highly sought-after Brentwood neighbourhood, you're just minutes from Brentwood Mall, SkyTrain, parks, top-rated schools, and a variety of shops and restaurants. Homes like this rarely come to market More detailsListed by RE/MAX City Realty- Alex Jopson PREC
- Sutton Group - West Coast Realty
- 604-626-1483
- alex@citytosuburb.ca
- Elio Parente
- Re/Max City Realty
- 604-720-8829
- elio@citytosuburb.ca
-
696 COLINET STREET in Coquitlam: Central Coquitlam House for sale : MLS®# R2900782
696 COLINET STREET Central Coquitlam Coquitlam V3J 4X6 $1,999,000Residential- Status:
- Sold
- MLS® Num:
- R2900782
- Bedrooms:
- 7
- Bathrooms:
- 4
- Floor Area:
- 3,336 sq. ft.310 m2
This 7-bedroom home More detailsListed by RE/MAX City Realty- Alex Jopson PREC
- Sutton Group - West Coast Realty
- 604-626-1483
- alex@citytosuburb.ca
- Elio Parente
- Re/Max City Realty
- 604-720-8829
- elio@citytosuburb.ca
-
4741 PANDORA STREET in Burnaby: Capitol Hill BN House for sale (Burnaby North) : MLS®# R2787717
4741 PANDORA STREET Capitol Hill BN Burnaby V5C 2C2 $1,898,000Residential- Status:
- Sold
- MLS® Num:
- R2787717
- Bedrooms:
- 3
- Bathrooms:
- 4
- Floor Area:
- 2,373 sq. ft.220 m2
Welcome to Capitol Hill - Where this beautifully Renovated Home sits on a quiet street in a neighbourhood perfect for families and people that want to be close to everything. This home has it all Open Kitchen with large family room perfect for entertaining with bright white cabinetry More detailsListed by RE/MAX City Realty- Alex Jopson PREC
- Sutton Group - West Coast Realty
- 604-626-1483
- alex@citytosuburb.ca
- Elio Parente
- Re/Max City Realty
- 604-720-8829
- elio@citytosuburb.ca
-
615 E COLUMBIA STREET in New Westminster: The Heights NW House for sale : MLS®# R2771363
615 E COLUMBIA STREET The Heights NW New Westminster V3L 3Y1 $1,898,000Residential- Status:
- Sold
- MLS® Num:
- R2771363
- Bedrooms:
- 5
- Bathrooms:
- 6
- Floor Area:
- 2,501 sq. ft.232 m2
Welcome to this stunning owner built custom home in The Heights This is one of the most convenient locations in New Westminster: 5 min drive to HWY 1 or Skytrain Across the street from one of the best parks in New Westminster Hume Park w/swimming pool More detailsListed by RE/MAX City Realty- Alex Jopson PREC
- Sutton Group - West Coast Realty
- 604-626-1483
- alex@citytosuburb.ca
- Elio Parente
- Re/Max City Realty
- 604-720-8829
- elio@citytosuburb.ca
-
5606 Clark Drive in Delta: Sunshine Hills Woods House for sale (N. Delta) : MLS®# R2973416
5606 Clark Drive Sunshine Hills Woods Delta V4E 1A2 $1,765,000Residential- Status:
- Sold
- MLS® Num:
- R2973416
- Bedrooms:
- 4
- Bathrooms:
- 3
- Floor Area:
- 2,817 sq. ft.262 m2
This is the one! Rarely available family home in desirable Panorama Ridge. Enjoy the breathtaking ocean views from your private 300 sqft roof top covered patio! Lots of updates over the last five years that includes metal roof, gutters, siding, drywall, flooring, drain tile, furnace, hot water tank & much more. Traditional layout home, the kitchen is bright & looks out to the large private backyard, walk out to updated composite 328 sqft deck. Family room with wood fireplace, & french doors to back yard & 300 sqft patio. Very cozy living dining room area w/ gas fireplace. Beautiful Grand Foyer. 3 Beds 2 baths up, 1 bed & bath on main floor. Large double garage, w/ room for 2 vehicles & work space. Quiet no thru neighbourhood. Great Schools! Massive 10,000 sqft lot. A Must See! More detailsListed by RE/MAX City Realty- Alex Jopson PREC
- Sutton Group - West Coast Realty
- 604-626-1483
- alex@citytosuburb.ca
- Elio Parente
- Re/Max City Realty
- 604-720-8829
- elio@citytosuburb.ca
-
301 1184 W 6th Avenue in Vancouver: Fairview VW Townhouse for sale (Vancouver West) : MLS®# R2954102
301 1184 W 6th Avenue Fairview VW Vancouver V6H 1A4 $1,638,000Residential- Status:
- Sold
- MLS® Num:
- R2954102
- Bedrooms:
- 2
- Bathrooms:
- 2
- Floor Area:
- 1,710 sq. ft.159 m2
This stunning boutique 4-unit building offers an unbeatable location! The renovated gourmet kitchen flows into the dining and living areas, leading to over 1200 sq.ft. of sun-filled decks and a garden—perfect for entertaining. Featuring two spacious bedrooms, with the primary suite featuring a 3-piece ensuite. Enjoy city and mountain views from the wraparound deck and cozy up by the corner gas fireplace. With three decks, air conditioning, and professional Wi-Fi boosters, this home is made for comfort. Includes a private garage, extra storage, and parking. Minutes to Granville Island and downtown! Deck on main can be converted into a 3rd bedroom, call for details. Open Saturday January 11 12-2 and Sunday January 12 12-2PM More detailsListed by RE/MAX City Realty- Alex Jopson PREC
- Sutton Group - West Coast Realty
- 604-626-1483
- alex@citytosuburb.ca
- Elio Parente
- Re/Max City Realty
- 604-720-8829
- elio@citytosuburb.ca
Data was last updated January 28, 2026 at 04:10 AM (UTC)
The data relating to real estate on this website comes in part from the MLS® Reciprocity program of either the Greater Vancouver REALTORS® (GVR), the Fraser Valley Real Estate Board (FVREB) or the Chilliwack and District Real Estate Board (CADREB). Real estate listings held by participating real estate firms are marked with the MLS® logo and detailed information about the listing includes the name of the listing agent. This representation is based in whole or part on data generated by either the GVR, the FVREB or the CADREB which assumes no responsibility for its accuracy. The materials contained on this page may not be reproduced without the express written consent of either the GVR, the FVREB or the CADREB.






