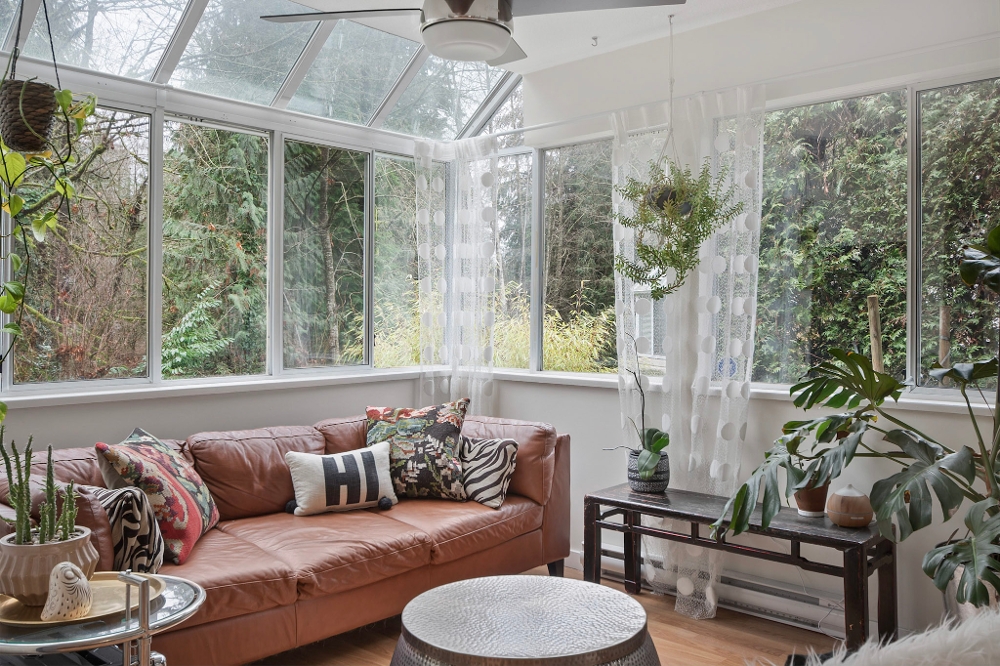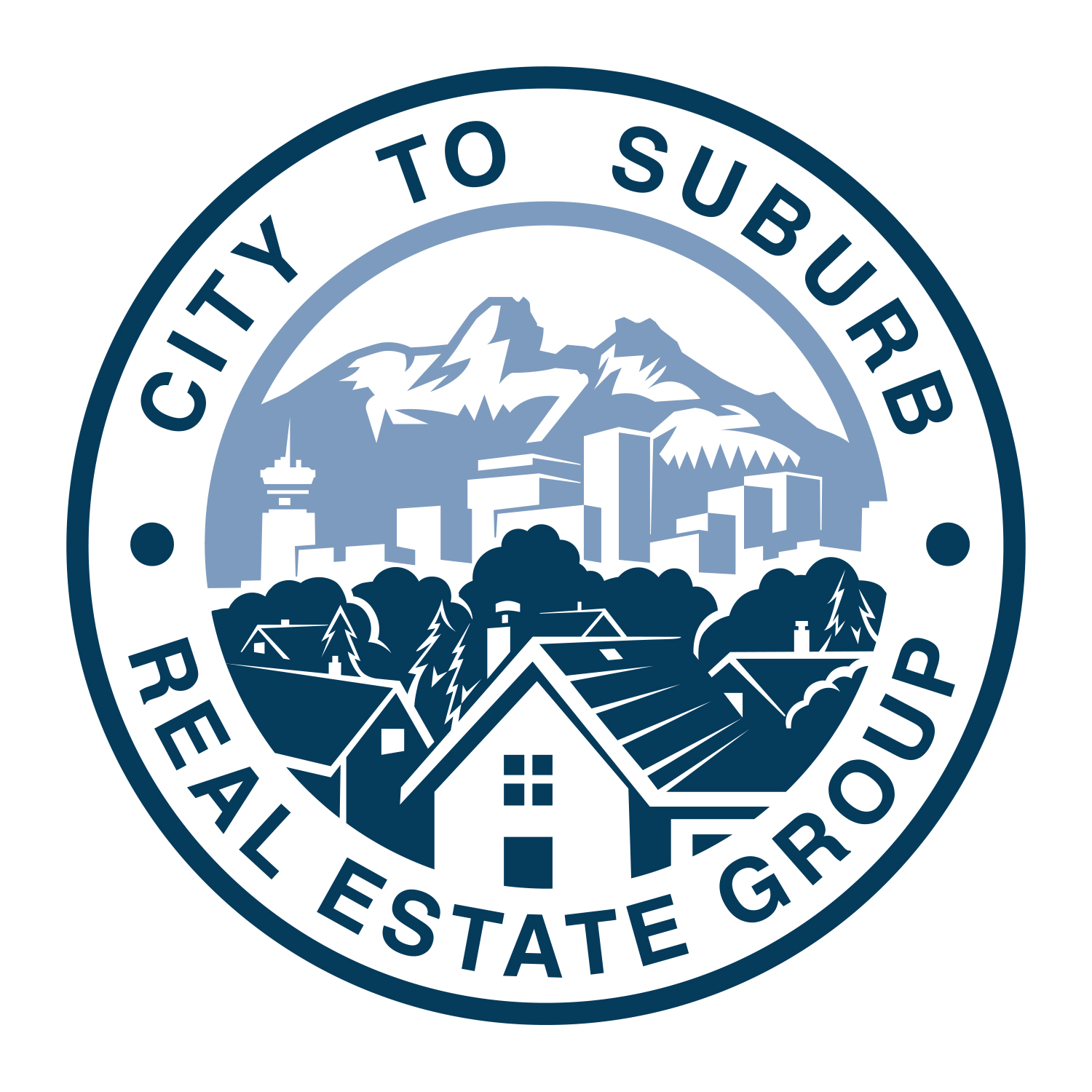My Listings
-
818 Massey Street in New Westminster: The Heights NW House for sale : MLS®# R3077032
818 Massey Street The Heights NW New Westminster V3L 4S9 $2,450,000Residential- Status:
- Active
- MLS® Num:
- R3077032
- Bedrooms:
- 6
- Bathrooms:
- 4
- Floor Area:
- 3,391 sq. ft.315 m2
Rebuilt and reimagined family home in New Westminster’s sought-after Massey Heights. Taken down to the studs in 2017, this 3,391 sq ft home offers modern comfort with timeless appeal. The main floor showcases hardwood floors, a chef-inspired kitchen with high-end appliances, and easy access to a large entertaining deck. Upstairs features three generous bedrooms, including a stunning primary with walk-in closet and spa-like ensuite. A cost-efficient heat pump delivers reliable heating and air conditioning year-round. The full-height basement offers a spacious rec room, two additional bedrooms, flexible space, and is easily suited thanks to its ideal layout and ceiling height. Low-maintenance backyard, detached double garage with passthrough bay, river views, and walkable schools! More detailsListed by RE/MAX City Realty- Alex Jopson PREC
- Sutton Group - West Coast Realty
- 604-626-1483
- alex@citytosuburb.ca
- Elio Parente
- Re/Max City Realty
- 604-720-8829
- elio@citytosuburb.ca
-
10172 159 Street in Surrey: Guildford House for sale in "Somerset" (North Surrey) : MLS®# R3056803
10172 159 Street Guildford Surrey V4N 5R5 $1,899,900Residential- Status:
- Active
- MLS® Num:
- R3056803
- Bedrooms:
- 7
- Bathrooms:
- 6
- Floor Area:
- 4,207 sq. ft.391 m2
Elegant 7-bedroom + den custom home in the prestigious Somerset subdivision of Guildford Tynehead. Quiet cul-de-sac backing onto peaceful green space, minutes to Hwy 1, Guildford Mall, and top-rated schools. Beautifully maintained with pride of ownership throughout. Bright open-concept main floor with 2 gas fireplaces, large kitchen and separate spice kitchen with ample storage. Upstairs offers 4 spacious bedrooms, 2 with ensuites, plus a covered balcony with green views. Fully renovated 2024 lower level features 3 bedrooms, 2 full baths, wet bar, pantry, laundry, spacious living area, and separate entrance with potential for future suite conversion or investment opportunity. More detailsListed by RE/MAX City Realty- Alex Jopson PREC
- Sutton Group - West Coast Realty
- 604-626-1483
- alex@citytosuburb.ca
- Elio Parente
- Re/Max City Realty
- 604-720-8829
- elio@citytosuburb.ca
-
88 2979 Panorama Drive in Coquitlam: Westwood Plateau Townhouse for sale in "Deer Crest" : MLS®# R3071720
88 2979 Panorama Drive Westwood Plateau Coquitlam V3E 2W8 $1,350,000Residential- Status:
- Active
- MLS® Num:
- R3071720
- Bedrooms:
- 4
- Bathrooms:
- 4
- Floor Area:
- 2,912 sq. ft.271 m2
Deercrest at Westwood Plateau! Duplex-style townhome in one of the best locations with beautiful city and mountain views. Features a completely renovated kitchen with a massive island for family breakfasts or entertaining, & a large south-facing living/dining area with double-sided fireplace leading to a large balcony to enjoy your views. Large office space on main. Bathrooms are tastefully updated; the primary offers double sinks & a big soaker tub and separate shower. Newer hot water tank, furnace, & A/C. 3 Bedrooms are south-facing w/ en-suite baths. The fully finished basement has 2 bedrooms, one featuring a ensuite bathroom, or second bedroom could become a generous sized rec room. Large laundry room & storage area. Great Amenities. Gated complex with clubhouse, gym, pool, and hot tub More detailsListed by RE/MAX City Realty- Alex Jopson PREC
- Sutton Group - West Coast Realty
- 604-626-1483
- alex@citytosuburb.ca
- Elio Parente
- Re/Max City Realty
- 604-720-8829
- elio@citytosuburb.ca
-
7 221 Ash Street in New Westminster: Uptown NW Townhouse for sale in "Penny Lane" : MLS®# R3091811
7 221 Ash Street Uptown NW New Westminster V3M 3M5 $579,900Residential- Status:
- Active
- MLS® Num:
- R3091811
- Bedrooms:
- 1
- Bathrooms:
- 1
- Floor Area:
- 800 sq. ft.74 m2
This Rarely Available Penny Lane Ground Floor Large one bedroom & den townhome is now available. Ideal for First Time Home Buyers, those looking to downsize, anyone looking for a larger one bedroom layout w/ extra space to work from home, & those multiple dogs families wanting a home that suits their needs. Enjoy the large patio space when the days call for it. Once you enter this home, you'll notice the large living space comparable to other one bedroom homes. Living room has feature gas fireplace w/ surrounding built in cabinets/shelving. Open Kitchen w/ updated appliances & built in storage. Large bedroom w/ electric black out blinds. Large den perfect for WFHers. Great Walk scores, close to parks, shops, schools & More More detailsListed by RE/MAX City Realty- Alex Jopson PREC
- Sutton Group - West Coast Realty
- 604-626-1483
- alex@citytosuburb.ca
- Elio Parente
- Re/Max City Realty
- 604-720-8829
- elio@citytosuburb.ca
-
507 814 Royal Avenue in New Westminster: Downtown NW Condo for sale in "News North" : MLS®# R3090940
507 814 Royal Avenue Downtown NW New Westminster V3M 1J9 $549,900Residential- Status:
- Active
- MLS® Num:
- R3090940
- Bedrooms:
- 2
- Bathrooms:
- 2
- Floor Area:
- 818 sq. ft.76 m2
NEWS NORTH Corner Unit Home // Bright corner 2-bedroom home with bedrooms thoughtfully separated by the living space for added privacy. Open-concept layout with spacious living/dining area and an open den—perfect for working from home. Enjoy great natural light and functional flow throughout. The building has completed new piping upgrades for peace of mind. Includes 2 parking stalls, storage and access to building amenities which includes gym, common room, visitor parking, and bike room. Prime downtown location steps to SkyTrain, Douglas College, shops, restaurants, and the waterfront. 2 Pets and Rentals allowed. More detailsListed by RE/MAX City Realty- Alex Jopson PREC
- Sutton Group - West Coast Realty
- 604-626-1483
- alex@citytosuburb.ca
- Elio Parente
- Re/Max City Realty
- 604-720-8829
- elio@citytosuburb.ca
-
203 2983 Cambridge Street in Port Coquitlam: Glenwood PQ Condo for sale : MLS®# R3074766
203 2983 Cambridge Street Glenwood PQ Port Coquitlam V3B 7N7 $489,000Residential- Status:
- Active
- MLS® Num:
- R3074766
- Bedrooms:
- 2
- Bathrooms:
- 2
- Floor Area:
- 914 sq. ft.85 m2
Corner Unit 2 bedroom 2 bathroom home at Cambridge Gardens. This naturally bright cozy home boasts a traditional layout, with large rooms compared to the new norm. Two large balcony's (one off of 2nd bed, & the other off the Living area) offering flexibility on use. BBQ on one, and a hidden getaway on the other? Large living room with combined dinning area gives you options on your furniture arrangement. Primary bedroom has both a walk in closet and ensuite bathroom. Cambridge Gardens is ideally located for shopping, eating out, public transit, parks and more, all with in a short walk. 1 parking, 1 storage locker. Cats allowed (no dogs). Call today to book your showing. More detailsListed by RE/MAX City Realty- Alex Jopson PREC
- Sutton Group - West Coast Realty
- 604-626-1483
- alex@citytosuburb.ca
- Elio Parente
- Re/Max City Realty
- 604-720-8829
- elio@citytosuburb.ca
Data was last updated March 2, 2026 at 01:40 AM (UTC)
The data relating to real estate on this website comes in part from the MLS® Reciprocity program of either the Greater Vancouver REALTORS® (GVR), the Fraser Valley Real Estate Board (FVREB) or the Chilliwack and District Real Estate Board (CADREB). Real estate listings held by participating real estate firms are marked with the MLS® logo and detailed information about the listing includes the name of the listing agent. This representation is based in whole or part on data generated by either the GVR, the FVREB or the CADREB which assumes no responsibility for its accuracy. The materials contained on this page may not be reproduced without the express written consent of either the GVR, the FVREB or the CADREB.






