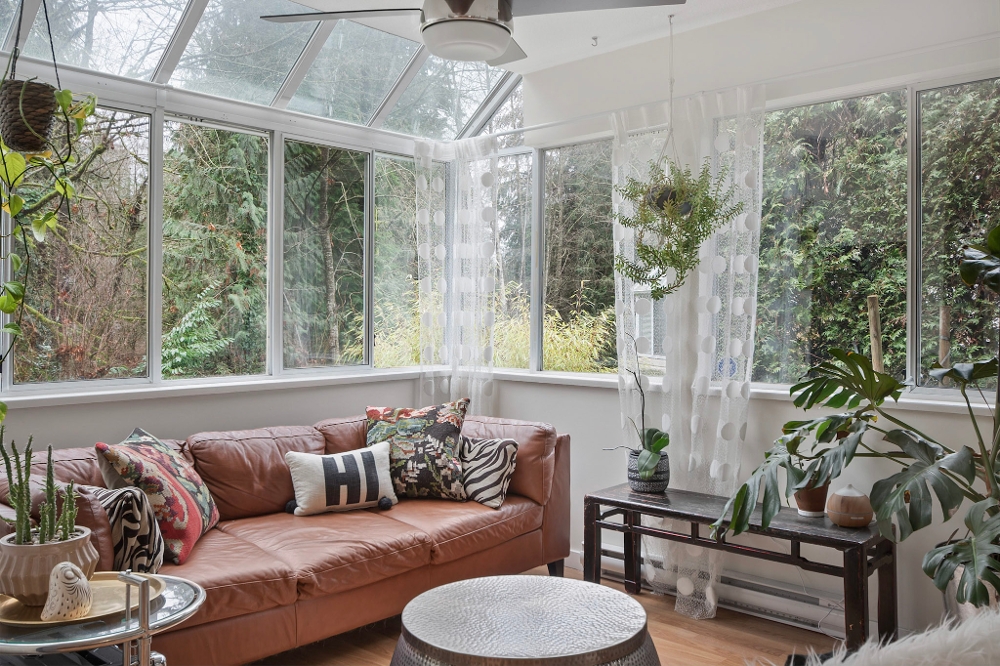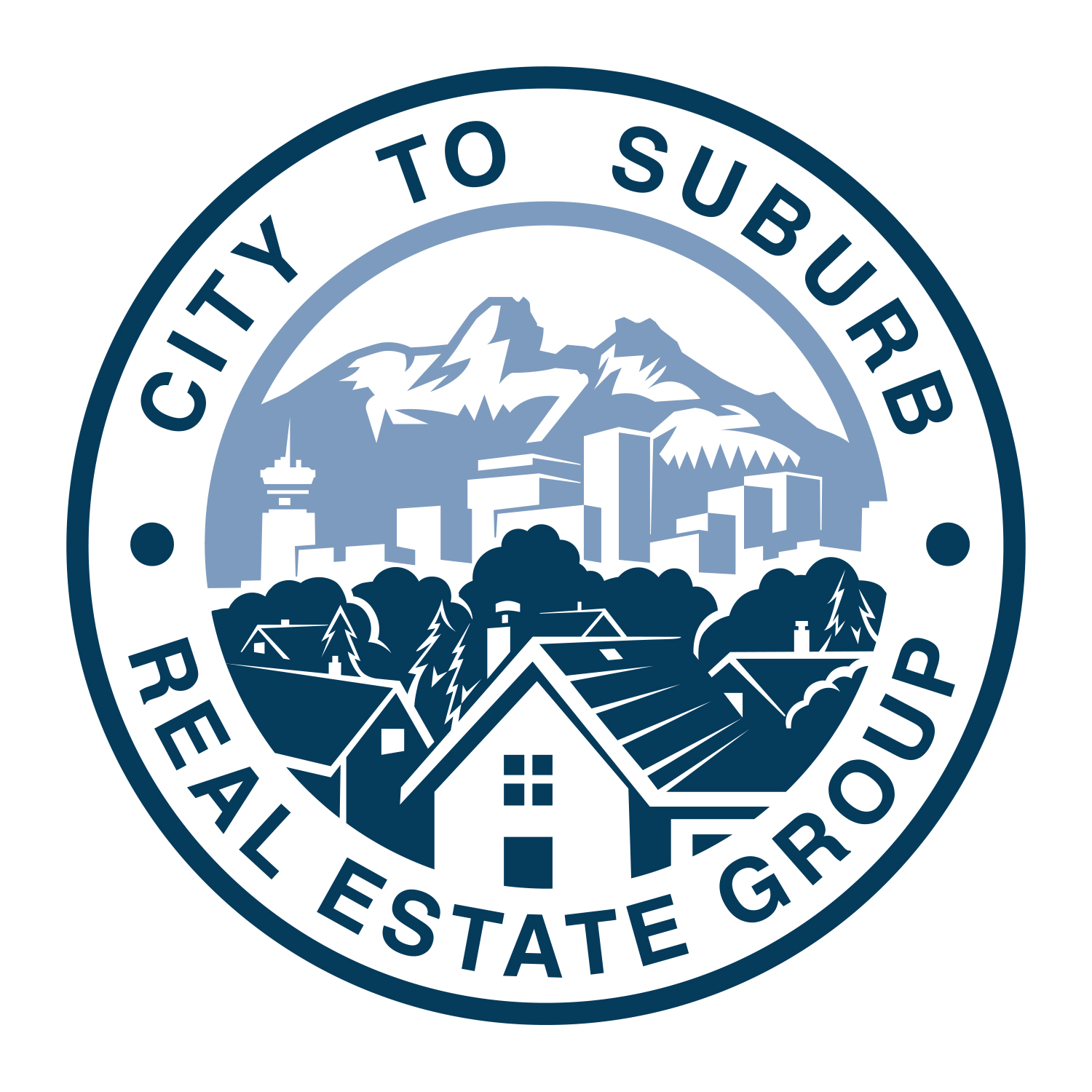My Office Listings
-
1508 Gillespie Road in Delta: Beach Grove House for sale (Tsawwassen) : MLS®# R3081537
1508 Gillespie Road Beach Grove Delta V4L 1W1 $1,599,888Residential- Status:
- Active
- MLS® Num:
- R3081537
- Bedrooms:
- 3
- Bathrooms:
- 2
- Floor Area:
- 1,508 sq. ft.140 m2
Nestled in the heart of Beach Grove, this stunning rancher offers unobstructed views of the pristine golf course, just moments from the beach. This home is a true coastal masterpiece designed for relaxed, upscale living. This 3-bedroom, 2 full bathroom home is both elegant and functional, combining sophistication with modern charm. The spacious driveway offers parking for 3 cars, while the front yard features its very own putting green-perfect for golf enthusiasts. Homes on this street facing the golf course rarely come available! Don't miss this opportunity! Open house Jan 31, 2-4. More detailsListed by RE/MAX City Realty
- Alex Jopson PREC
- Sutton Group - West Coast Realty
- 604-626-1483
- alex@citytosuburb.ca
- Elio Parente
- Re/Max City Realty
- 604-720-8829
- elio@citytosuburb.ca
-
22471 Mclean Avenue in Richmond: Hamilton RI House for sale : MLS®# R3092655
22471 Mclean Avenue Hamilton RI Richmond V6V 2P3 $1,190,000Residential- Status:
- Active
- MLS® Num:
- R3092655
- Bedrooms:
- 5
- Bathrooms:
- 3
- Floor Area:
- 2,432 sq. ft.226 m2
Park facing spacious 5 bedroom detached home with AC! Located in the Hamilton neighbourhood of Richmond, quick access to Highway 91 without the noise! Also near the new Costco Business Centre and Walmart Supercentre just nearby. Unobstructed southern views of the McLean Park with tall windows letting in natural light into your 2432 sqft of functional living space. A bright, open layout perfect for your growing family. Directly facing McLean Park, minutes from Hamilton Elementary, and the local community centre. Heat pump AC installed within the last 5 years. Schedule your private showing today! More detailsListed by RE/MAX City Realty
- Alex Jopson PREC
- Sutton Group - West Coast Realty
- 604-626-1483
- alex@citytosuburb.ca
- Elio Parente
- Re/Max City Realty
- 604-720-8829
- elio@citytosuburb.ca
-
1909 2955 Atlantic Avenue in Coquitlam: North Coquitlam Condo for sale : MLS®# R3094254
1909 2955 Atlantic Avenue North Coquitlam Coquitlam V3B 0H9 $749,000Residential- Status:
- Active
- MLS® Num:
- R3094254
- Bedrooms:
- 2
- Bathrooms:
- 2
- Floor Area:
- 820 sq. ft.76 m2
Rare 19th floor NW corner unit with unobstructed panoramic mountain views and stunning sunsets. Bright 820 sq ft home with floor-to-ceiling wrap-around windows and two bedrooms on opposite sides for privacy. Original owner since 2012, never rented, meticulously maintained and move-in ready. Quality finishes include KitchenAid stainless steel appliances with gas cooktop, stone countertops, and in-suite laundry. Includes THREE storage lockers. Resort-style amenities with low strata fees. Steps to Lincoln SkyTrain Station and Coquitlam Centre. Exceptional opportunity in a high-demand building. Open House Mar 7th & 8th 12-2pm! More detailsListed by RE/MAX City Realty
- Alex Jopson PREC
- Sutton Group - West Coast Realty
- 604-626-1483
- alex@citytosuburb.ca
- Elio Parente
- Re/Max City Realty
- 604-720-8829
- elio@citytosuburb.ca
-
707 8871 Lansdowne Road in Richmond: Brighouse Condo for sale : MLS®# R3093893
707 8871 Lansdowne Road Brighouse Richmond V6X 3X8 $499,999Residential- Status:
- Active
- MLS® Num:
- R3093893
- Bedrooms:
- 1
- Bathrooms:
- 1
- Floor Area:
- 736 sq. ft.68 m2
Immaculate SE Corner 1 Bed + 1 Bath at Centre Point. 736 sqft of exceptionally bright, open-concept living! Floor-to-ceiling windows showcase unobstructed mountain and Garden City Lands views, filling the home with natural light all day long. Thoughtfully updated in 2020 with a renovated bathroom, new flooring, fresh paint, and newer. The building is well maintained with major upgrades completed, including full re-piping (2019) & a new elevator (2020). Very low maintenance fee of just $234.06. Enjoy resort-style amenities: outdoor pool, sauna, gym, ping-pong room & billiards lounge. Prime central location – steps to Kwantlen Polytechnic University, Walmart, CF Lansdowne Centre, T&T Supermarket, SkyTrain & multiple bus routes. 1parking,1 locker.Open House 2 to 4 pm Sat & Sun Mar 7th & 8th. More detailsListed by RE/MAX City Realty
- Alex Jopson PREC
- Sutton Group - West Coast Realty
- 604-626-1483
- alex@citytosuburb.ca
- Elio Parente
- Re/Max City Realty
- 604-720-8829
- elio@citytosuburb.ca
Data was last updated March 2, 2026 at 12:40 PM (UTC)
The data relating to real estate on this website comes in part from the MLS® Reciprocity program of either the Greater Vancouver REALTORS® (GVR), the Fraser Valley Real Estate Board (FVREB) or the Chilliwack and District Real Estate Board (CADREB). Real estate listings held by participating real estate firms are marked with the MLS® logo and detailed information about the listing includes the name of the listing agent. This representation is based in whole or part on data generated by either the GVR, the FVREB or the CADREB which assumes no responsibility for its accuracy. The materials contained on this page may not be reproduced without the express written consent of either the GVR, the FVREB or the CADREB.






