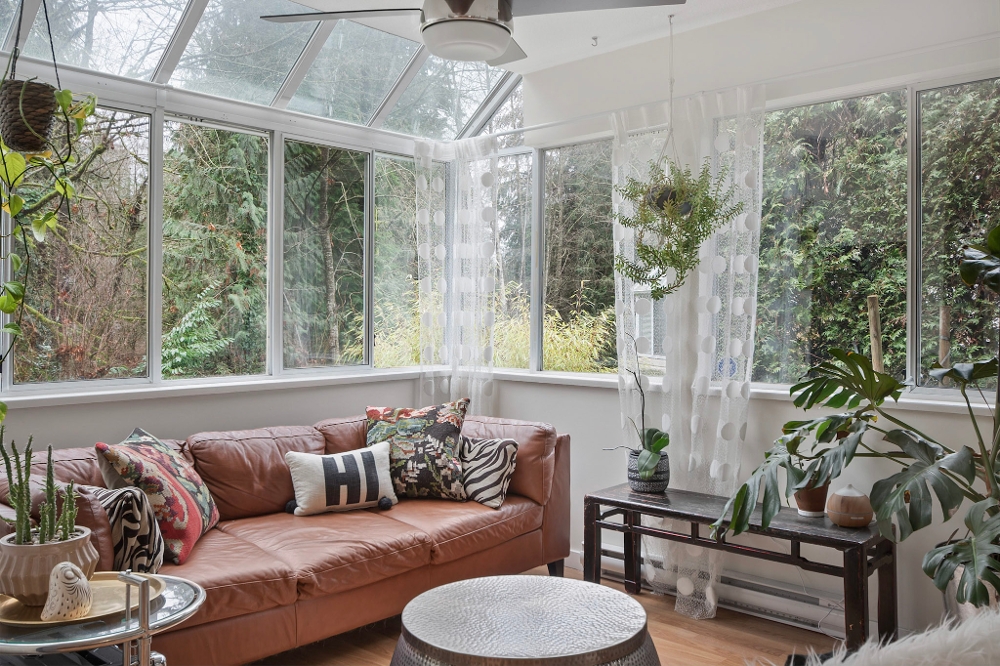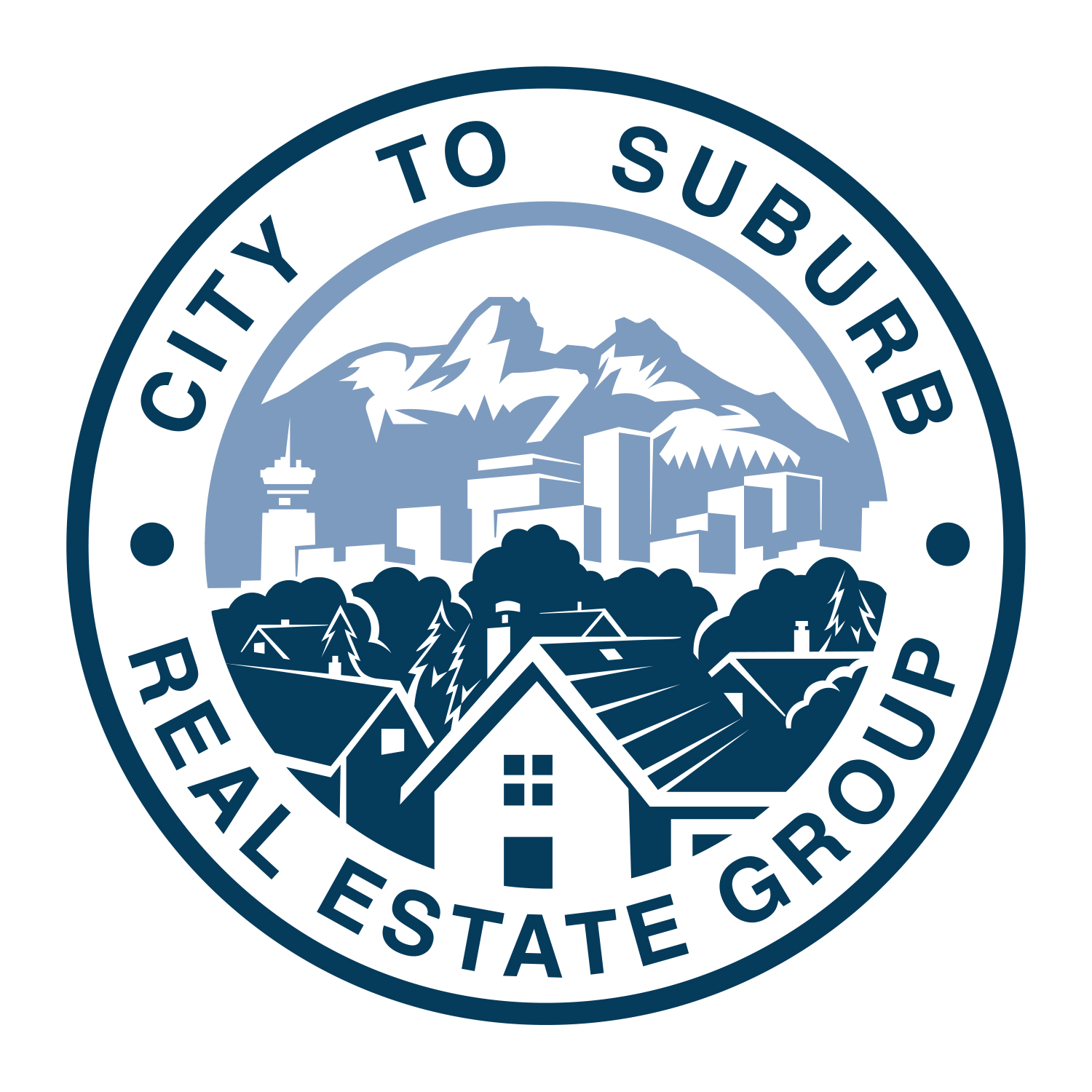My Office Listings
-
2620 272 Street in Langley: Aldergrove Langley Land for sale : MLS®# R3033068
2620 272 Street Aldergrove Langley Langley V4W 2Z2 $32,500,000Land- Status:
- Active
- MLS® Num:
- R3033068
50 Acres within the Aldergrove Urban Containment Boundary (UCB), designated as General Urban by Metro Vancouver Regional District as well the Township of Langley. The Metro Van UCB’s are designated boundary’s that outline where urban development is focused. Residential infill development is encouraged within the UCB’s in the Metro 2050 Regional Growth Strategy, General Urban lands are intended for residential neighbourhoods. The land is adjacent to single family subdivisions on 3 sides. 36 acres +/- are cleared with Bertrand Creek moving across the rear of the property where 14 acres +/- remain forested. Hydro, sanitary & water connections surround the site. Currently designated within the Agricultural Land Reserve, the site offers strong characteristics for future subdivision development. More detailsListed by RE/MAX City Realty
- Alex Jopson PREC
- Sutton Group - West Coast Realty
- 604-626-1483
- alex@citytosuburb.ca
- Elio Parente
- Re/Max City Realty
- 604-720-8829
- elio@citytosuburb.ca
-
1610 Wesbrook Crescent in Vancouver: University VW House for sale (Vancouver West) : MLS®# R3027219
1610 Wesbrook Crescent University VW Vancouver V6T 1W1 $7,580,000Residential- Status:
- Active
- MLS® Num:
- R3027219
- Bedrooms:
- 4
- Bathrooms:
- 4
- Floor Area:
- 5,178 sq. ft.481 m2
Built by Quigg and designed by Formwerks with impeccable taste & style. Simply one of the best built and quality finished homes on the market. This home truly has it all. Over 5,100 sq ft of luxury includes a gourmet kitchen with top-of-the-line appliances (Sub-Zero fridge and wine cooler, Ultraline cooktop and wall oven). Upstairs features 3 bedrooms (could be 4) including a stunning master suite retreat with water views. Downstairs is highlighted by a media room, guest room and underground garage. The property is beautifully landscaped including outdoor kitchen and fireplace, hot tub, pond and fountain with Pennsylvania bluestone. The 80'x 211' lot offers total privacy. Rarely does a property like this come on the market. More detailsListed by RE/MAX City Realty
- Alex Jopson PREC
- Sutton Group - West Coast Realty
- 604-626-1483
- alex@citytosuburb.ca
- Elio Parente
- Re/Max City Realty
- 604-720-8829
- elio@citytosuburb.ca
-
7235 Bayview Drive in Burnaby: Westridge BN Land for sale (Burnaby North) : MLS®# R3062659
7235 Bayview Drive Westridge BN Burnaby V5A 4T3 $6,310,000Land- Status:
- Active
- MLS® Num:
- R3062659
Discover a rare offering: 3.608 acres at 7356 Braeside Drive & 7235 Bayview Drive in the coveted Westridge neighbourhood of North Burnaby. With sweeping views of Burrard Inlet and the mountains, this expansive tranquil site is minutes to SFU, parks, lakes, golf, and shopping. Zoned under the City’s new R1 (Small-Scale Multi-Unit Housing) district, the parcel supports flexible residential use including high-end estate homes or a thoughtfully designed multi-plex development to leverage today’s zoning framework. Whether you build a landmark mega-home or create a family-oriented multi-unit community, this is your canvas in one of the most desirable addresses. Don’t miss this exceptional land-assembly opportunity! More detailsListed by RE/MAX City Realty
- Alex Jopson PREC
- Sutton Group - West Coast Realty
- 604-626-1483
- alex@citytosuburb.ca
- Elio Parente
- Re/Max City Realty
- 604-720-8829
- elio@citytosuburb.ca
-
7235 Bayview Drive in Burnaby: Westridge BN House for sale (Burnaby North) : MLS®# R3062653
7235 Bayview Drive Westridge BN Burnaby V5A 4T3 $6,310,000Residential- Status:
- Active
- MLS® Num:
- R3062653
- Bedrooms:
- 4
- Bathrooms:
- 5
- Floor Area:
- 6,048 sq. ft.562 m2
Discover a rare offering: 3.608 acres at 7356 Braeside Drive & 7235 Bayview Drive in the coveted Westridge neighbourhood of North Burnaby. With sweeping views of Burrard Inlet and the mountains, this expansive tranquil site is minutes to SFU, parks, lakes, golf, and shopping. Zoned under the City’s new R1 (Small-Scale Multi-Unit Housing) district, the parcel supports flexible residential use including high-end estate homes or a thoughtfully designed multiplex development to leverage today’s zoning framework. Whether you build a landmark mega-home or create a family-oriented multi-unit community, this is your canvas in one of the most desirable addresses. Don’t miss this exceptional land-assembly opportunity! More detailsListed by RE/MAX City Realty
- Alex Jopson PREC
- Sutton Group - West Coast Realty
- 604-626-1483
- alex@citytosuburb.ca
- Elio Parente
- Re/Max City Realty
- 604-720-8829
- elio@citytosuburb.ca
-
13464 Vine Maple Drive in Surrey: Elgin Chantrell House for sale in "Crescent Park" (South Surrey White Rock) : MLS®# R3074451
13464 Vine Maple Drive Elgin Chantrell Surrey V4P 1W9 $5,999,888Residential- Status:
- Active
- MLS® Num:
- R3074451
- Bedrooms:
- 6
- Bathrooms:
- 9
- Floor Area:
- 9,696 sq. ft.901 m2
Located on prestigious Vine Maple Drive, this world-class residence offers a serene rural charm, estate-sized properties, and proximity to Crescent Beach. Situated on 1.111 acres with southern exposure, this grand craftsman-style mansion blends elegance with modern luxury. The ultra-private setting features resort-like amenities, including an inground pool, hot tub, a cabana with a full bath, changing room, wet bar. The flexible layout includes options for a main-floor or upper-level primary suite, spectacular formal & casual living areas, offices, a media room, billiards room, guest quarters, a fitness room. This home offers the perfect blend of timeless sophistication & modern convenience in the centre of Crescent Park.Open house 2-4 pm both Sat & Sun Nov 15th,16th,22nd,23rd,29th ,30th. More detailsListed by RE/MAX City Realty
- Alex Jopson PREC
- Sutton Group - West Coast Realty
- 604-626-1483
- alex@citytosuburb.ca
- Elio Parente
- Re/Max City Realty
- 604-720-8829
- elio@citytosuburb.ca
Data was last updated January 22, 2026 at 09:40 PM (UTC)
The data relating to real estate on this website comes in part from the MLS® Reciprocity program of either the Greater Vancouver REALTORS® (GVR), the Fraser Valley Real Estate Board (FVREB) or the Chilliwack and District Real Estate Board (CADREB). Real estate listings held by participating real estate firms are marked with the MLS® logo and detailed information about the listing includes the name of the listing agent. This representation is based in whole or part on data generated by either the GVR, the FVREB or the CADREB which assumes no responsibility for its accuracy. The materials contained on this page may not be reproduced without the express written consent of either the GVR, the FVREB or the CADREB.






