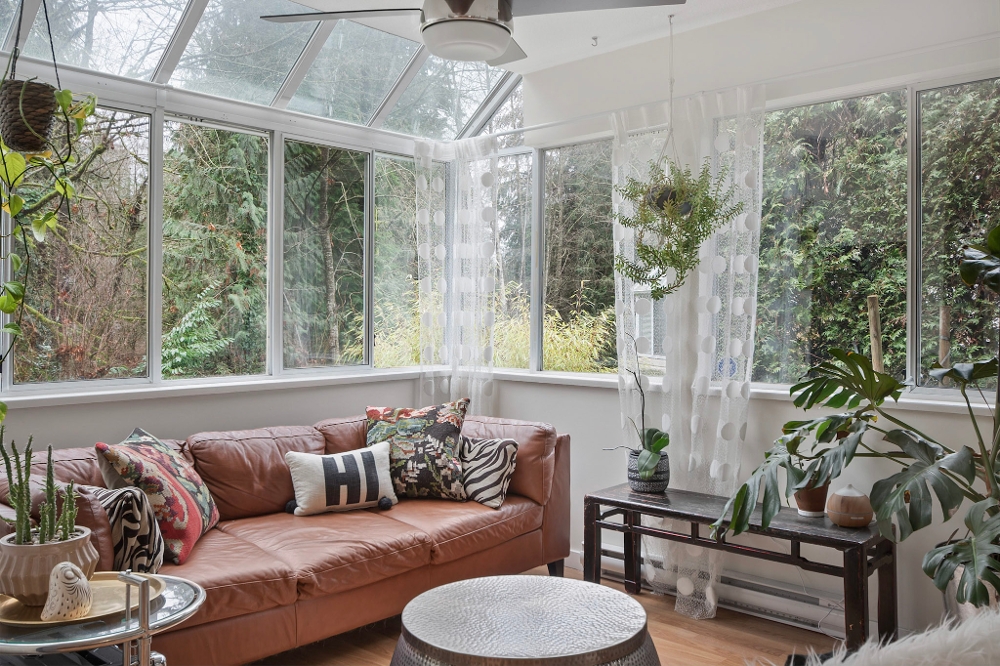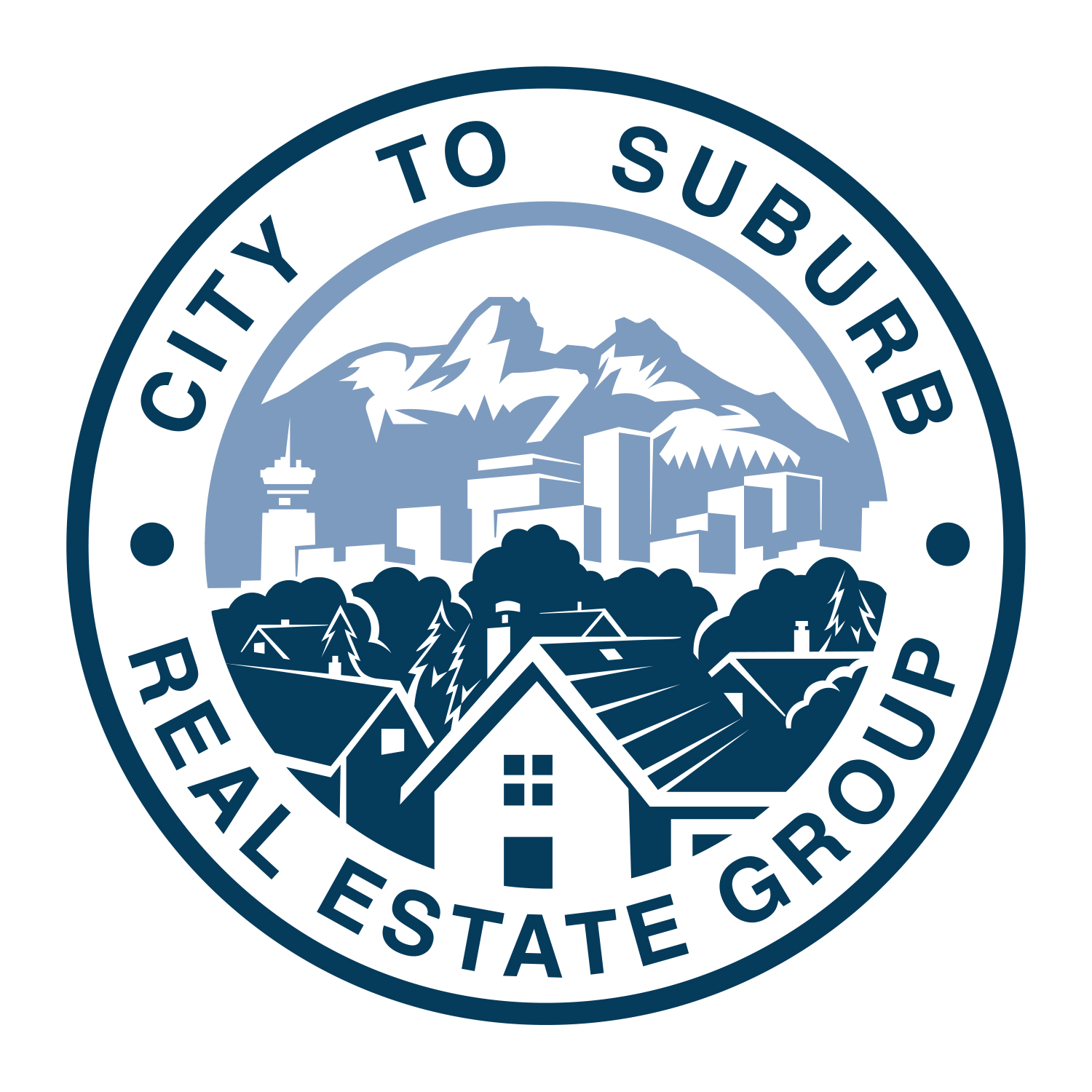My Office Listings
-
5808 CROWN Street in Vancouver: Southlands House for sale (Vancouver West) : MLS®# R2837685
5808 CROWN Street Southlands Vancouver V6N 2B7 $7,800,000Residential Detached- Status:
- Active
- MLS® Num:
- R2837685
- Bedrooms:
- 5
- Bathrooms:
- 7
- Floor Area:
- 6,012 sq. ft.559 m2
Public remark: This 10-year-old, 2-storey plus a basement executive dwelling located on a trapezium-shaped corner lot. It has a sloping front yard, fenced by concrete walls, hedges, and a gate, and a landscaped rear yard with a pond, lawns, and trees. The main floor of 1,989 sq. ft. comprises a foyer, living room, dining room, kitchen, breakfast nook, wok kitchen, family room, pantry, den, powder room, and mudroom. The 9-foot second floor of 1,546 sq. ft. comprises four bedrooms and a laundry closet. The 10-foot full basement of 2,477 sq. ft. is fully finished with a recreation room, wet bar, wine cellar, theatre, computer room, games room, bathrooms, exercise room, and laundry room. More detailsListed by RE/MAX City Realty
- Alex Jopson PREC
- Sutton Group - West Coast Realty
- 604-626-1483
- alex@citytosuburb.ca
- Elio Parente
- Re/Max City Realty
- 604-720-8829
- elio@citytosuburb.ca
-
2987 W 31ST Avenue in Vancouver: MacKenzie Heights House for sale (Vancouver West) : MLS®# R2839201
2987 W 31ST Avenue MacKenzie Heights Vancouver V6L 2A5 $7,230,000Residential Detached- Status:
- Active
- MLS® Num:
- R2839201
- Bedrooms:
- 7
- Bathrooms:
- 7
- Floor Area:
- 4,832 sq. ft.449 m2
BRAND NEW Luxurious Georgian style home on a 50x130.5 lot built by renowned builder, Homes by Valentino! This 4832sf beautiful custom home in MACKENZIE HEIGHTS beside Balaclava Park features modern interiors and luxurious details throughout the home. Featuring high ceilings, hardwood floors, Italian tiles, radiant floor heating, air conditioning, water on demand system, steam room and central vacuum. A contemporary gourmet kitchen with a wok kitchen, equipped with Miele appliances. All 3 upper level bedrooms come with ensuite, basement include 1 bed w/ ensuite plus a legal 1bed suite perfect for AIRBNB, BONUS a 2 bed laneway house! Perfect for entertaining: a spacious media room, wet bar and wine cellar and large outdoor patio. More detailsListed by RE/MAX City Realty
- Alex Jopson PREC
- Sutton Group - West Coast Realty
- 604-626-1483
- alex@citytosuburb.ca
- Elio Parente
- Re/Max City Realty
- 604-720-8829
- elio@citytosuburb.ca
-
3368 QUEENS Avenue in Vancouver: Collingwood VE House for sale (Vancouver East) : MLS®# R2746415
3368 QUEENS Avenue Collingwood VE Vancouver V5R 4V1 $7,200,000Residential Detached- Status:
- Active
- MLS® Num:
- R2746415
- Bedrooms:
- 4
- Bathrooms:
- 3
- Floor Area:
- 2,400 sq. ft.223 m2
DEVELOPER ALERT! LAND ASSEMBLY. Entire block of Queens Ave - 6 houses on 6 lots totaling approximately 32,000 sq ft. Rezoned by the city. Approx. a 4 storey residential building can be developed. Steps away from Joyce-Collingwood skytrain station, all major banks, restaurants, grocery stores, schools and much more nearby! Call today for more information. More detailsListed by RE/MAX City Realty
- Alex Jopson PREC
- Sutton Group - West Coast Realty
- 604-626-1483
- alex@citytosuburb.ca
- Elio Parente
- Re/Max City Realty
- 604-720-8829
- elio@citytosuburb.ca
-
4085 W 29TH Avenue in Vancouver: Dunbar House for sale (Vancouver West) : MLS®# R2803381
4085 W 29TH Avenue Dunbar Vancouver V6S 1V4 $6,988,800Residential Detached- Status:
- Active
- MLS® Num:
- R2803381
- Bedrooms:
- 5
- Bathrooms:
- 6
- Floor Area:
- 4,731 sq. ft.440 m2
Location Location Location. Owner's Dream Project! Located steps away from St Georges. Stunning custom mega-home built with grand entrance opens up to the formal dining & living area which offer ample space for entertaining guests. A gourmet kitchen with top-notch SS appliances, combined with spacious eating area & family room make it a great living quarter. Top floor comes with 4 generous-size bedroom suites with bay window/balcony. A fully equipped media room, rec room, wet bar, game room and bedroom makes up the basement. 8 minutes away from UBC.On one of Dunbar's favourite streets a few blocks from Dunbar Library and Dunbar Community Centre; nine doors to Pacific Spirit Park, eight blocks to Southlands Elem Become an owner in this reputable neighborhood! Must see to appreciate. More detailsListed by RE/MAX City Realty
- Alex Jopson PREC
- Sutton Group - West Coast Realty
- 604-626-1483
- alex@citytosuburb.ca
- Elio Parente
- Re/Max City Realty
- 604-720-8829
- elio@citytosuburb.ca
-
7235 BAYVIEW Drive in Burnaby: Westridge BN Land for sale (Burnaby North) : MLS®# R2865843
7235 BAYVIEW Drive Westridge BN Burnaby V5A 4T3 $6,500,000Land Only- Status:
- Active
- MLS® Num:
- R2865843
3.608 Acres of land available (7356 Braeside Drive and 7235 Bayview Drive sold together), waiting for your ideas, build mega homes/estate or explore the development potential these properties hold. One of the most desirable location in North Burnaby (Westridge) offers amazing views of Burrard Inlet and mountains. Located in close proximity to SFU, Parks, shopping, lakes, golf course and much more ! This location overlooks at the surrounding homes in the neighbourhood and gives you a lot of privacy. Don't miss on this big parcel of land! More detailsListed by RE/MAX City Realty
- Alex Jopson PREC
- Sutton Group - West Coast Realty
- 604-626-1483
- alex@citytosuburb.ca
- Elio Parente
- Re/Max City Realty
- 604-720-8829
- elio@citytosuburb.ca
Data was last updated April 16, 2024 at 10:10 PM (UTC)
The data relating to real estate on this website comes in part from the MLS® Reciprocity program of either the Greater Vancouver REALTORS® (GVR), the Fraser Valley Real Estate Board (FVREB) or the Chilliwack and District Real Estate Board (CADREB). Real estate listings held by participating real estate firms are marked with the MLS® logo and detailed information about the listing includes the name of the listing agent. This representation is based in whole or part on data generated by either the GVR, the FVREB or the CADREB which assumes no responsibility for its accuracy. The materials contained on this page may not be reproduced without the express written consent of either the GVR, the FVREB or the CADREB.







